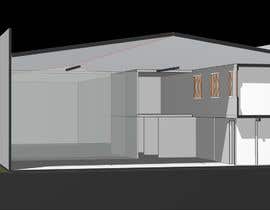Convert 2D warehouse to 3D
- 状态: Closed
- 奖金: $100
- 参赛作品已收到: 2
- 获胜者: Zeqir
竞赛简介
We have a 2D AutoCAD DWG drawing that we need converted to a 3D AutoCAD to allow client to visualise the project. We need to visualize the new mezzanine within the warehouse. Basic 3D design required only, no fancy rendering or features.
We have attched the 2D DWG file, and some sample images we are after.
您还可能感兴趣的技能
雇主反馈
“Zeqir was quick and delivered the result I was looking for. I will definitely use him again.”
![]() AoneP, Australia.
AoneP, Australia.








