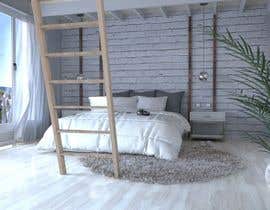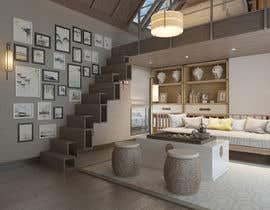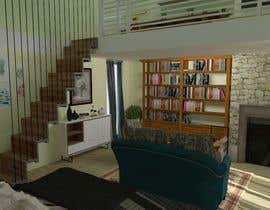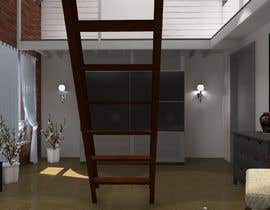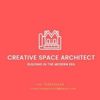Interior room design - 3D
- 状态: Closed
- 奖金: $100
- 参赛作品已收到: 33
- 获胜者: OrhanAsan
竞赛简介
Require an interior design ideas of a room. Currently the room is dark, so the proposed designs should aim to lighten up the room, even if it means change of wall color, removing or repainting the wooden loft or addition of lights, or a sky roof. I have attached a document with pictures of the room and some other ideas for direction. Please look at the attachments for details. The design is for a bedroom, and the look a feel should take advantage of the current features of the room (fire place, deck, door leading to balcony) and an overall zen bedroom style.
您还可能感兴趣的技能
雇主反馈
“Excellent work! Orhan is very diligent and great to work with.”
![]() Nooba, South Africa.
Nooba, South Africa.
此竞赛的顶尖作品
-
OrhanAsan Turkey
-
MaxKondel United States
-
OrhanAsan Turkey
-
oanabutoi Romania
-
LoredanaBejerita Romania
-
fadymaged97 Egypt
-
am2030 Algeria
-
MatiasDupuy Argentina
-
M13DESIGN Indonesia
-
FuRuS Tunisia
-
MMXdigistrategy China
-
AeArts Morocco
-
maitranart Vietnam
-
FuRuS Tunisia
-
TMKennedy Nigeria
-
gaur1973 Vietnam

