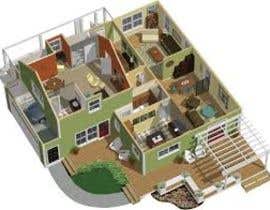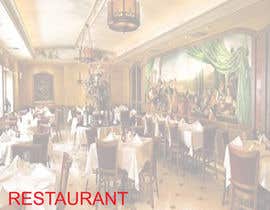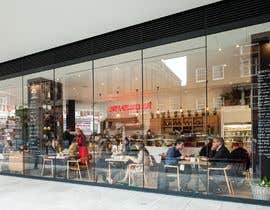Restaurant/Bar Design Competition
- 状态: Closed
- 奖金: $200
- 参赛作品已收到: 6


竞赛简介
We have an existing ground floor Retail space which is part of a hotel which we would like some concept designs, floor plans and CGI Images, for marketing the concept.
The area is approximately 400 Sqm.
The retail area to be redeveloped is outlined in yellow.
The design should include:
- New Restaurant & bar.
- Potential for setting back the shopfront to create an indoor/outdoor seating area (Though it’s a busy clearway it may not be appropriate).
- Lobby/Reception area for guests to check in to the hotel (This could be an extension to the Counter)
- Male & female toilets to be re-designed in the blue box area as there is existing plumbing & run-down toilets in here.
- Full Net Lettable Area measurement for the space between the yellow lines.
We are open to changing the whole ground floor but would like to keep the main staircase's in the same position (Highlighted in Green), everything else can be swapped around/changed/replaced etc. Circled in Red are structural columns in which these cant be taken out. Attached are full building plans with elevations also.
您还可能感兴趣的技能
此竞赛的顶尖作品
-
souravhalder016 Bangladesh
-
kamrul2018 Bangladesh
-
AnyaMokhova Russian Federation
-
zamansetu Bangladesh











