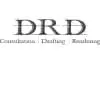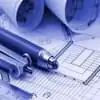
AutoCad 2D House Plans
$30-120 USD
已关闭
已发布超过 8 年前
$30-120 USD
货到付款
AutoCad 2D. Required DWG file (for AutoCad 2011) Two Floor Plans, Three Elevations, One Sectional View and One Roof Plan all showing the Existing views for a semidetached house. There may be additional work required to show the proposed views once they are known, but this can be negotiated separately at a later date.
This job involves:
Taking existing AutoCad DWG file (but only One Existing Elevation, Two Existing Floor Plans) checking the DWG file to another PDF file with hand written dimensions overlaid on the Elevation and Floor Plans, this is to ensure compliance with the DWG file. The original DWG file prepared was a draft, but I know there are some errors that need correcting. The work is in relation to a semidetached house over three floors, but only two floor plans are required. There is some building work going on involving some external steps on the building, but some assumptions will be required to be made from photos. However help / direction can be given if required. The job will also involve looking at photos to reconcile the views, pick out architectural features, position of drain pipes, to get the look and feel of windows etcetera.
This is one job, but generally I am looking for help with other on-going AutoCad Architectural Projects. Mostly the details for jobs come from sketches, 2d drawings, photos, pdf’s and written notes.
Ideal Candidate would:
• Be able to interpret sketches and specifications to create a complete design and where applicable be able to make sensible assumptions.
• Be proficient with AutoCAD.
• Be organized with layers and dimensions.
• Plan jobs giving sensible deadlines to ensure jobs are done within scheduled time.
• Recognise the importance for detail.
• Check work before submitting to ensure work done reconciles with other work done where applicable.
• Communicate online on the status, progress and issues or they require help.
• Be able to match and maintain graphic style and drafting standards.
• Be able to recommend improvements where they see fit.
• Be able to communicate in good English.
If the candidate was also able to produce 3d and is proficient in rendering drawings this would be an advantage, but not necessary and not required for this specific job.
One sample of existing elevation view in PDF format (also availble in DWG) is attached below.
项目 ID: 8604053
关于此项目
78提案
远程项目
活跃8 年前
想赚点钱吗?
在Freelancer上竞价的好处
设定您的预算和时间范围
为您的工作获得报酬
简要概述您的提案
免费注册和竞标工作
78威客以平均价$99 USD来参与此工作竞价

7.5
7.5

7.2
7.2

5.8
5.8

5.5
5.5

5.2
5.2

5.0
5.0

3.9
3.9

4.3
4.3

3.2
3.2

2.3
2.3

2.0
2.0

0.0
0.0

0.0
0.0

0.0
0.0

0.0
0.0

0.0
0.0

0.0
0.0

0.0
0.0

0.0
0.0

0.0
0.0
关于客户

India
0
会员自10月 3, 2015起
客户认证
类似的工作
$30-250 USD
₹600-1500 INR
£20-250 GBP
$250-750 USD
€500 EUR
₹600-1500 INR
₹100-400 INR / hour
$2-8 USD / hour
$30-250 USD
£18-36 GBP / hour
₹1500-12500 INR
₹37500-75000 INR
$30-250 USD
$15-25 USD / hour
$250-750 USD
$250-750 USD
$250-750 USD
₹1500-12500 INR
$1500-3000 CAD
₹1500-12500 INR
谢谢!我们已通过电子邮件向您发送了索取免费积分的链接。
发送电子邮件时出现问题。请再试一次。
加载预览
授予地理位置权限。
您的登录会话已过期而且您已经登出,请再次登录。













