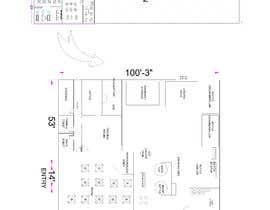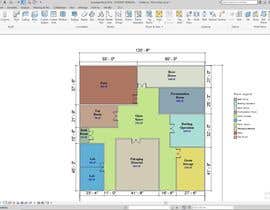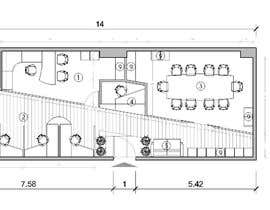Design a floor plan for a brewery with tasting room
- 状态: Closed
- 奖金: $40
- 参赛作品已收到: 9
- 获胜者: panth1650
竞赛简介
We have a 40,800 sq ft building. It measures 120' x 340'. There is a rollup door 14' on each 120' end. We anticipate using anywhere between 10-15,000 sq ft. The rest is for future use and design isn't necessary. The taproom should be approximately 750 sq ft with an outdoor patio approximately 2,000 sq ft. The only other required rooms would be two bathrooms. The brewery space would be open with the brewhouse, fermentation, grain storage, bottling operations, packaging materials, and lab to be shown and divided by invisible walls or whatever works to show the separation. We currently only need a floor plan but potentially could use a Revit or other type of 3d file to show potential investors, that work is potentially future work.
Building is a freespan space so there are not structural elements to be concerned with.
您还可能感兴趣的技能
此竞赛的顶尖作品
-
shahin55 Bangladesh
-
misalpingua03 India
-
visibilizar Colombia
-
ajeet12345678912 India











