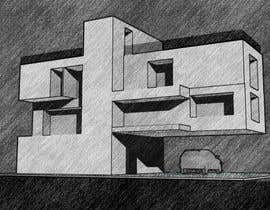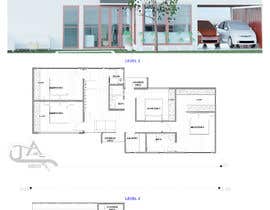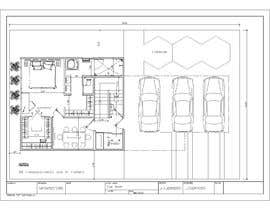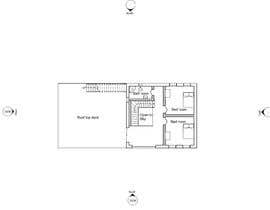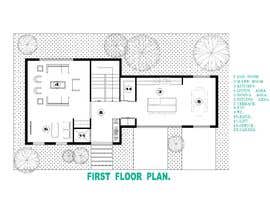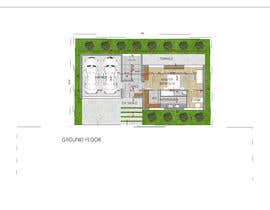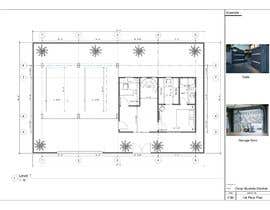Design floorplan for New Residential House
- 状态: Closed
- 奖金: $275
- 参赛作品已收到: 15
- 获胜者: designph1
竞赛简介
# Goals
1. 4-5 bed at least 3 full bath and one (1/2) bath (sink and toilet only).
2. Designs should feature open american style kitchens - with spacious kitchen Island.
3. Bedrooms:
1. It would be good to have 1 of the bedrooms should be on the first floor. It should have a full bathroom. (consider putting master bedroom on first floor).
2. Master bed Room should have:
1. A large walk in closet or 2 smaller (one for him and one for her)
2. dual sink
3. Shower
4. Tub
4. Bathrooms
1. There should be one 1/2 bathroom (sink and toilet) for the common areas.
5. Other Rooms
1. Laundry Room there should be a small laundry room and it should be on the same floor as the bedrooms.
2. Due to work from home, would be nice to have a small space for ZOOM/ video conferencing. It can be a small space, not large like an office.
6. You should fit a 1 car garage in addition to the minimum of 2 parking spaces. Garage dimensions should be 10 x 20 deep.
7. You can create a design where the 2 parking spaces are either completely under the second floor OR partially under the second floor. Meaning part of the car can park in the green area and say the front of the car can be in an open area under the second floor as if it was a car port.
8. The closed car garage does NOT count towards a parking space.
9. Since there is little backyard, there should be a usable rooftop deck where we have a lounge area, bbq grill area, and if possible a jacuzzi OR small plunge pool.
10. Third floor can also be used for a bedroom.
11. Attached floorplan example is for a two floor house for which I think it has a lot of EXCELLENT details. You can borrow as much from this floorplan example as you’d like for inspiration..
# **Constraints**:
## Design
1. You can design up to 3 floors with bedrooms AND a 4th floor outdoor roof deck.
2. OR you can design 3 floors and make part of the 3rd floor an outdoor roof deck OR bedroom/indoor area.
3. No basements.
4. There are two setback options. Please see attached drawings. You can select either option 1 or option 2. Your floorplan must be within the white area.
5. Car driveway and parking spaces can be on the green area.
6. The gray bar that is labeled “Street” is where the frontage of the lot is.
7. We need a minimum of 2 Parking spaces: 8.5’ x 18’ each
I think you can try and do the following setups:
1. 2 story with a third level rooftop with third floor for partial space for bedroom and most space for recreational outdoor rooftop.
1. First floor garage/carport/ bedroom area
2. 2nd floor living/kitchen area and bedrooms
2. 3 story with 4th level outdoor recreational roofdeck.
1. ground floor for car spaces/garage/master bedroom.
2. 2nd floor for large kitchen/great room area/maybe even vaulted ceiling
3. 3rd floor - bedrooms
4. 4th floor rooftop deck.
LAST COMMENT:
It would be nice to have a space
48" x 60" that will be used for a personal elevator if you are going to a 3 story design
您还可能感兴趣的技能
雇主反馈
“@designph1 won the contest on 27 June 2022”
![]() DesignPro827, United States.
DesignPro827, United States.
此竞赛的顶尖作品
-
balzajg99 Venezuela
-
jairandresrmz Colombia
-
balzajg99 Venezuela
-
lahiruprabhath91 Sri Lanka
-
aliganjei United Kingdom
-
soufadnane Morocco
-
omarmustafa99 Egypt
-
omarmustafa99 Egypt


