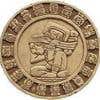
AutoCad Room Layout Amendment
$20-25 USD
货到付款
I attach a pdf version of an "AutoCad File". I would like the layout of the room labeled "Proposed Ground Floor Plan" on the top left of the drawing to be amended in line with the "Amended File", also attached.
You will see that the "Amended File" has measurements for the layout I would like for each room. These should be used to amend the AutoCad file. The exact measurements do not need to be used. They should be as close as possible to fit within the existing space outlined in the AutoCad file.
I will provide the actual [url removed, login to view] file to the successful bidder.
项目ID: #2790190










