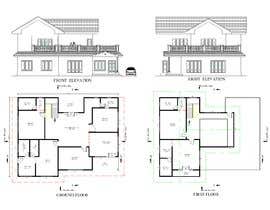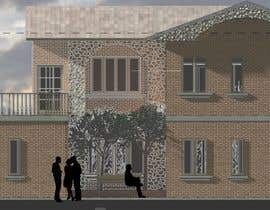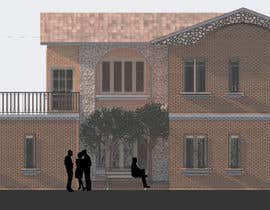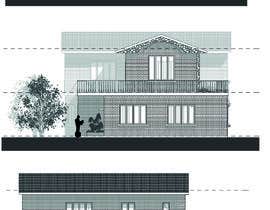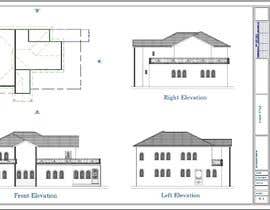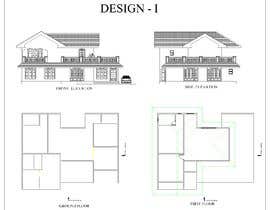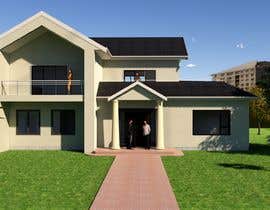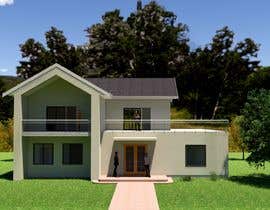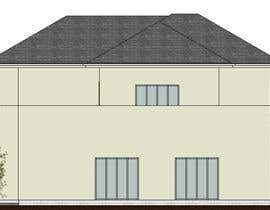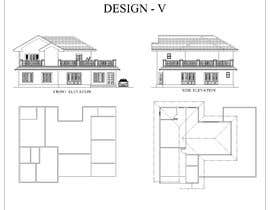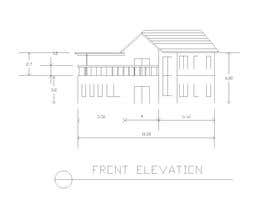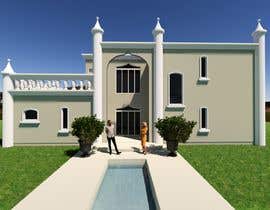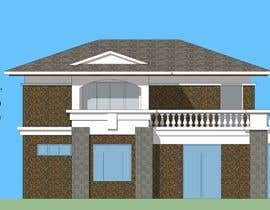Draw colonial elevation for a floor plan
- 状态: Closed
- 奖金: ₹6300
- 参赛作品已收到: 39
- 获胜者: royce1101
竞赛简介
I want someone to create colonial 2D elevations for a two-storied building floor plan that I have created. Wall thickness is intentionally kept as 12 cm. Height of each floor should be 335cm.
I need a really pleasing design. Non-colonial styles are also welcome. Original drawing files along with PDF will be required. Elevations must include required heights, angles and any other dimensions required.
Elevations that has nothing to do with the floor plan will be rejected.
PS: Only 2D Elevation is required. Elevations other than Colonial will also be accepted.
您还可能感兴趣的技能
雇主反馈
“Excellent Work, Thank you very much. Will definitely use again. ”
![]() babumxx, India.
babumxx, India.
此竞赛的顶尖作品
-
royce1101 Sri Lanka
-
jairandresrmz Colombia
-
jairandresrmz Colombia
-
jairandresrmz Colombia
-
jairandresrmz Colombia
-
Ellen96 Malaysia
-
Ellen96 Malaysia
-
royce1101 Sri Lanka
-
bilro New Zealand
-
bilro New Zealand
-
bilro New Zealand
-
royce1101 Sri Lanka
-
MdTanzil India
-
arielcarino Czech Republic
-
bilro New Zealand
-
cyberlenstudio Philippines


