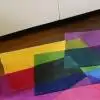
Blueprints and elevation info to 3D model (SketchUp) - repost
$750-1500 CAD
已授予
已发布超过 11 年前
$750-1500 CAD
货到付款
I need some blueprints and elevation documents converted into a 3D model in Google Sketchup. The model should be well-built with logical grouping and no duplicate geometry.
This model is going to be used in a game engine so low polygon counts and modelling efficiency are important considerations.
We will handle texturing - that is not part of this job.
Only bidders who can provide sketchup files of previous work (along with blueprints if possible) will be considered.
It is a fairly large building - the building is approx. this scale: [login to view URL]
This is an example of the interior detail required: [login to view URL]
项目 ID: 4175056
关于此项目
1条提案
远程项目
活跃11 年前
想赚点钱吗?
在Freelancer上竞价的好处
设定您的预算和时间范围
为您的工作获得报酬
简要概述您的提案
免费注册和竞标工作
关于客户

Ohrid, Macedonia
0
会员自1月 25, 2013起
客户认证
类似的工作
$1000 USD
min €36 EUR / hour
€30-250 EUR
₹750-1250 INR / hour
₹500 INR
€30-250 EUR
$30-250 USD
₹1500-12500 INR
$5000-10000 USD
$25-50 USD / hour
$250-750 USD
$30-250 USD
$30-250 USD
₹600-1500 INR
₹100-400 INR / hour
$30-250 USD
$10-30 USD
$10-30 USD
₹750-1250 INR / hour
$250-750 USD
谢谢!我们已通过电子邮件向您发送了索取免费积分的链接。
发送电子邮件时出现问题。请再试一次。
加载预览
授予地理位置权限。
您的登录会话已过期而且您已经登出,请再次登录。

