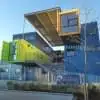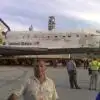
Architectural Drawings for 2 Storey Mini Mall
$150 USD
已关闭
已发布超过 8 年前
$150 USD
货到付款
Scope of Works;
Produce the following fully dimension 2D Architectural Drawings:
Ground floor plan and First floor plan.
Front elevation, left side and right side elevations and rear elevation of the building
Roof plan for the building.
Site plan showing accommodation for vehicular parking.
3D Model
3D model of Mini Mall exterior.
The building should have 2 storeys with access between floors provided using stairs the top of which exits onto a corridor along the front of the stores on the first floor, emergency escape doors should be provided on both floors.
The house on the property will be demolished. The property slopes towards the adjoining property on the left (when facing the Mini Mall so basement parking should be provided on that end of the building.
The main entrance to the Mini mall should be facing the ROAD RESERVE and the setback distance to the building line from the edge of the road reserve should be 30 ft. the approximate set back to the building line on the other sides of the b
Mini Mall are right side 25 ft, left side 22 ft. rear 14 ft.
I have attached files containing the survey plan and a photo of a similar project for information.
Although I placed a bid I will appreciate it if we can communicate and agree on a price.
Thanks
Dexter
项目 ID: 8333642
关于此项目
38提案
远程项目
活跃9 年前
想赚点钱吗?
在Freelancer上竞价的好处
设定您的预算和时间范围
为您的工作获得报酬
简要概述您的提案
免费注册和竞标工作
38威客以平均价$193 USD来参与此工作竞价

7.9
7.9

7.4
7.4

6.3
6.3

5.4
5.4

5.2
5.2

4.3
4.3

3.5
3.5

3.4
3.4

2.8
2.8

3.0
3.0

3.1
3.1

1.5
1.5

0.0
0.0

0.0
0.0

0.0
0.0

0.0
0.0

0.0
0.0

0.0
0.0

0.0
0.0

0.0
0.0
关于客户

India
0
会员自8月 25, 2015起
客户认证
类似的工作
$30-250 USD
$750-1500 AUD
$125 USD
$30-250 AUD
€250-750 EUR
$30-250 AUD
$10-30 USD
$25-50 AUD / hour
₹12500-37500 INR
$250-750 USD
$750-1500 USD
£10-20 GBP
$25-125 USD
€250-750 EUR
min $50 AUD / hour
₹12500-37500 INR
$250-750 USD
$30 USD
$250-750 USD
$10-100000 USD
谢谢!我们已通过电子邮件向您发送了索取免费积分的链接。
发送电子邮件时出现问题。请再试一次。
加载预览
授予地理位置权限。
您的登录会话已过期而且您已经登出,请再次登录。











