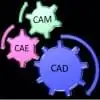
2D Drafting in Autocad
₹1250-2500 INR / hour
已取消
已发布将近 10 年前
₹1250-2500 INR / hour
I would need to draft in Autocad 2D the 2 + 1 levels little building attached
I would need:
a site plan
b basement and ground plans 1:100
c south and east elevation (project, existing not required)
d west elevation (from the available info: east elev, section, plans, concept schematic elev)
The plans provided are:
1 partial survey of the building (concept schematic)
2 extension plans
where (if) in conflict extension plans prevail
The work should be relatively easy only it may require a little bit of merging together the information from the two different sources and making assumptions on the missing dimensions
Better quality scans can be made if needed
项目 ID: 6090870
关于此项目
1条提案
远程项目
活跃10 年前
想赚点钱吗?
在Freelancer上竞价的好处
设定您的预算和时间范围
为您的工作获得报酬
简要概述您的提案
免费注册和竞标工作
关于客户

vijayawada, India
0
会员自7月 3, 2012起
客户认证
这个客户的其他工作
$250-750 USD
₹750-1250 INR / hour
类似的工作
₹12500-37500 INR
$3-10 SGD / hour
$10-30 USD
$30-250 AUD
₹1500-12500 INR
$8-15 USD / hour
$3000-5000 USD
$30-250 USD
₹12500-37500 INR
$8-15 USD / hour
min $50 USD / hour
$250-750 USD
₹600-1500 INR
₹12500-37500 INR
₹100-400 INR / hour
€8-30 EUR
$30-250 USD
₹750-1250 INR / hour
$750-1500 USD
$250-750 CAD
谢谢!我们已通过电子邮件向您发送了索取免费积分的链接。
发送电子邮件时出现问题。请再试一次。
加载预览
授予地理位置权限。
您的登录会话已过期而且您已经登出,请再次登录。
